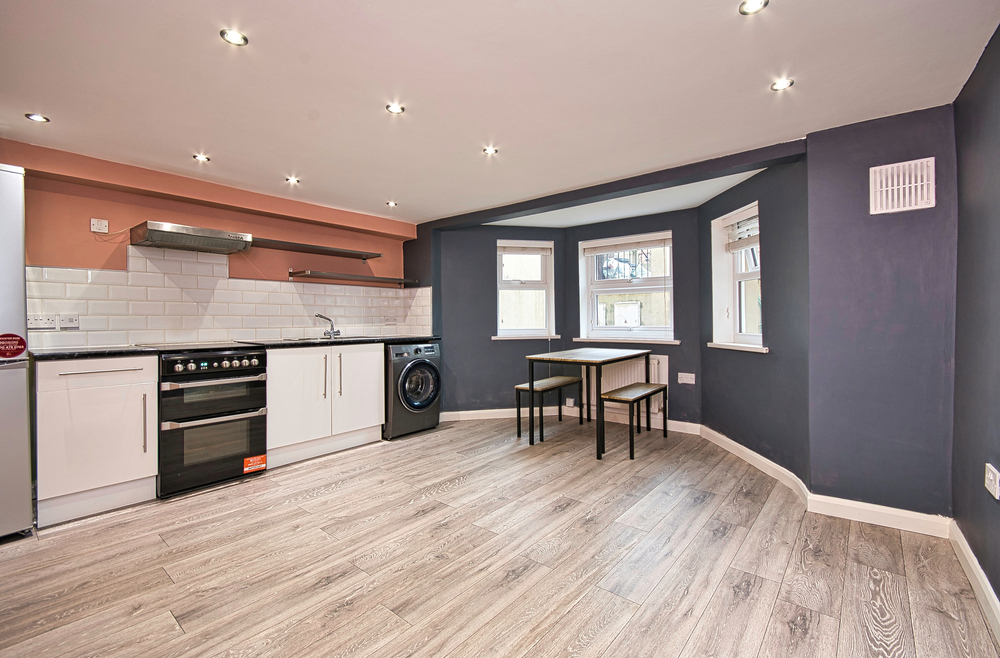The 21st century is seeing ever greater demands on everyone’s pockets. While inflation is making shopping baskets lighter, families continue to grow and life goes on.
If you’re feeling the pinch, literally and figuratively, because your house is getting too small and your family is filling all the space in your house, there are some clever ways that you can create additional living accommodation. They might not be the cheapest options – but certainly cheaper than moving house.
First and foremost – have a good clear out
However, before you commit any finances to renovating your home, make sure you and all your family have a good sort out. What you don’t want to do is to create all this lovely new space, only to fill it with the same old clutter that has been filling your lives from the last few years. Children grow up incredibly quickly, so you won’t always need those toddler toys that no one plays with anymore. Decide if now is the time to donate those unused toys them to a local charity.
Now you’re ready to start creating a bigger family home in your existing space. And you have three distinct choices. Go down. Go up. Go out.
Go Down – Dig down into the basement

If land space is restricted, then you may want to consider digging down to create a basement or converting an existing basement or cellar. Many city homes have mastered the art of basement tanking, such as in London, where space is at a premium and homeowners want to optimise the use of the space that they already have.
Basement tanking takes place when you already have an existing underground space which is prone to damp and flooding. Having the area tanked involves waterproofing the area to keep it dry and watertight, which in turn means you can decorate it and convert it into additional living space.
Go out – build onto your house
Planning permission allowing, you may be able to build onto the side or back of your house – an option that could dramatically increase the size of your house. You will need first and foremost to consult an architect who will design an extension that is in keeping with your surroundings, ensure that you are maximising on the space available, and make all the necessary applications for building permissions.
A good architect will also project manager the renovations for you (or organise one for you), though this will of course be an additional cost. Project managing yourself may save you money in the short term, but lack of experience and knowledge may lead to expensive mistakes.
Go up – into the roof space
Attic spaces are notorious for getting filled up with, literally, generations of junk. From old school memorabilia to inherited boxes from long departed family members which haven’t even been opened – have you considered what you could do with that space where it to be converted into a clean, bright, light filled living space.
Again, use an architect. There are building regulations that refer to head clearance, flooring, staircases and insulation that will need to be incorporated in the overall design.
Are you maximising your outside space?
Finally, a relatively cost effective and ‘clean’ way of extending the living space in your home is to consider the installation of a garden room. Since the pandemic, garden rooms have become incredibly popular as a way of adding additional living accommodation. There is no expensive and messy renovation works to be done, no builders wandering in and out knocking down walls and exposing you to the elements week after week.
All in all, before you consider selling up and burdening yourself with a larger mortgage, take a good critical look at your existing property and assess whether it would be more cost effective to invest in its renovation.



